About zscape
A cultural icon most known for its role in West Side Story and Rent, the fire escape is first seen as an alluring amenity to most New Yorkers- until the moment they first step onto one. “Rickety,” “old,” and “shaky” are all terms commonly used to describe the experience of using a fire escape. However, this expressed fear contradicts people’s desire to leverage the additional space their fire escapes provide- namely, to use it as space to grow gardens, read, smoke, and contemplate life with their friends. Thus, we offer a safer and more reliable alternative - a solid, supported platform and enclosed structure with stairs that fold out when you need them - to address the fundamental flaws of the design of the fire escape. It not only feels assuredly safe and inspires confidence in whoever uses it, but gives back to the residents of these apartment buildings the space they feel compelled to use without putting themselves or their neighbors in danger.
How did we design zscape?
1 - explorative research
Intrigued by the idea of solving a problem related to fire escapes, as a team, we first conducted secondary research to see what potential problems- if any- people were facing regarding fire escapes. We found numerous cases of accidents in New York City resulting from fire escapes, so we decided to dive deeper into this space and speak with stakeholders to try to gain insights into what problems people actual have when using this evacuation tool.
2 - user interviews
We spoke primarily with NYC residents who live in apartment buildings with fire escapes. The purpose of conducting these interviews was to understand what people experience when they’re out on their fire escapes; and, if people don’t use their fire escapes, try to understand why. Moreover, we were trying to identify key problems people face regarding their fire escapes. We focused on customers/direct users (rather than landlords or regulators) since we were focusing on the experience of being out on a fire escape.
From these interviews, we noticed that people leave belongings out there, such as plants and dumbbells. It was also evident that people don’t know the rules regarding fire escapes. For instance, per the Department of Buildings’ rules, windows leading to fire escapes must be clear of “furniture, plants, and air conditioners,” yet that’s what we observed.
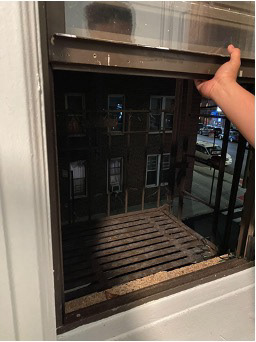
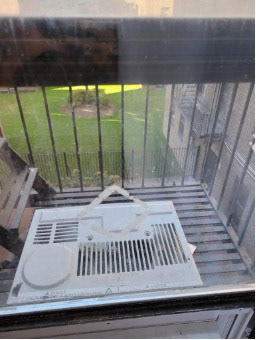
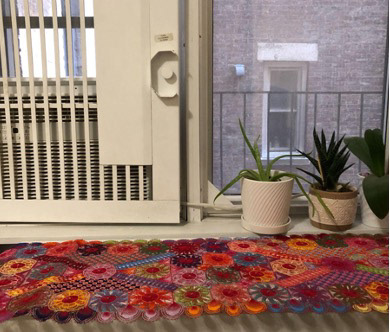
We also mapped out the emotional journey of using a fire escape. It helped highlight the dichotomy between users’ fear of fire escapes and their desire to leverage the extra space it provides. This is especially pertinent for residents who live in New York, a city riddled with cramped apartments.
3 - ideation
We brought three potential solutions to the attention of a few users and asked them to rate the ideas based on safety (would they feel safe using the presented solution?) and aesthetics (could they see themselves using and hanging out on the proposed solution?). We chose these two rating scales because those were the needs and wants repeatedly mention in user interviews. The three possible solution we presented were an escape chute, reinforced platform, and fire escape with a foldable staircase.
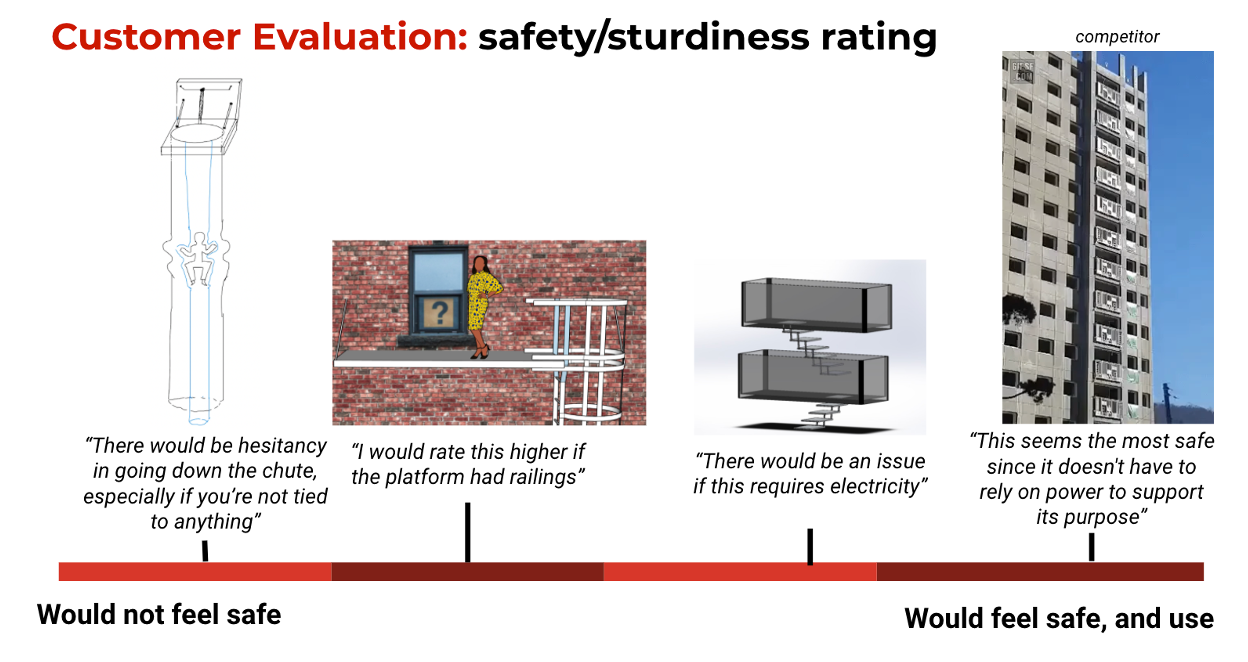
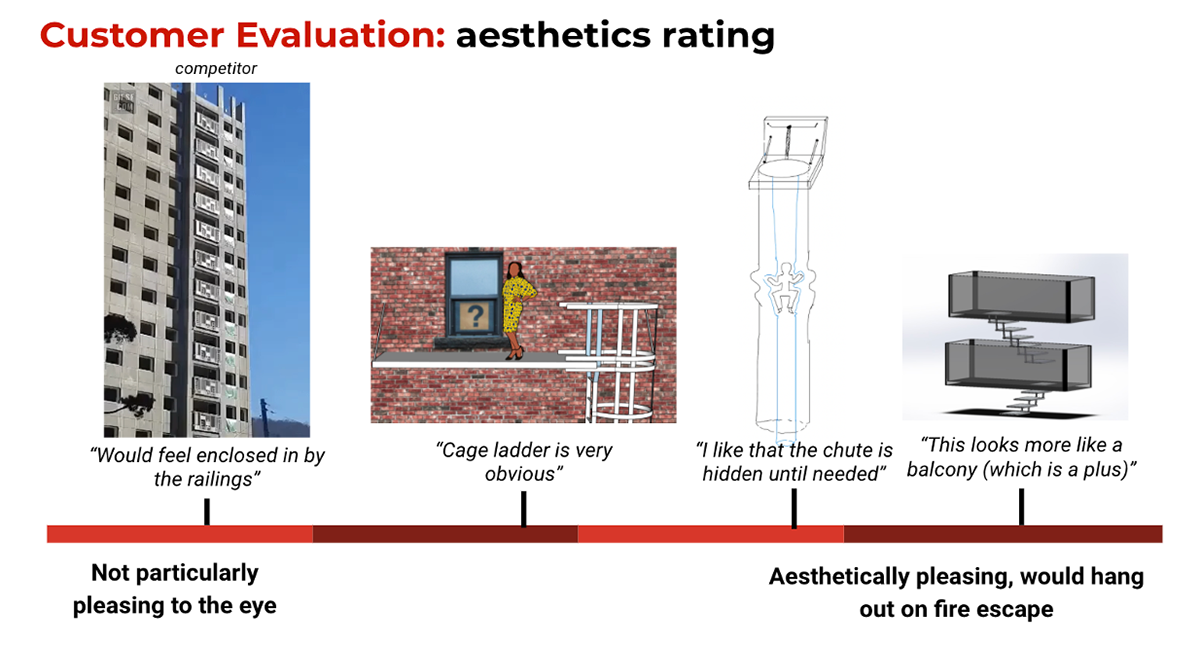
4 - prototyping
The foldable staircase solution ("prototype #1") generated the most positive feedback when we presented users with the possible solutions, thus we decided to iterate on this idea. From initial feedback, users expressed their concerns about how stable the stairs in the center of the platform would be while closed. Thus, we moved the location of the stairs and added a sliding door to help users feel more comfortable on the fire escape- preventing them standing directly on the stairs ("prototype #2").
After getting more feedback, some contemplated that sliding the door open would be time-consuming in the event of an evacuation. Thus, we removed the door, kept the stairs in the corner of the fire escape, and added additional flooring so that people are not compelled to stand directly atop of the stairs ("prototype #3"). We also added the pulley system to avoid using power, and extended the length of the staircase, allowing for the stairs to fold under the entirety of the platform.
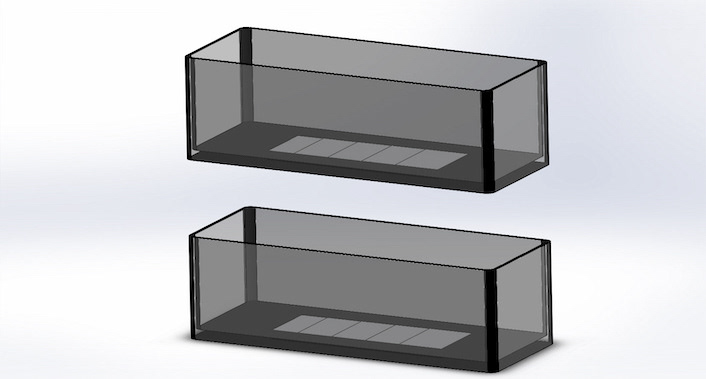
Iteration #1
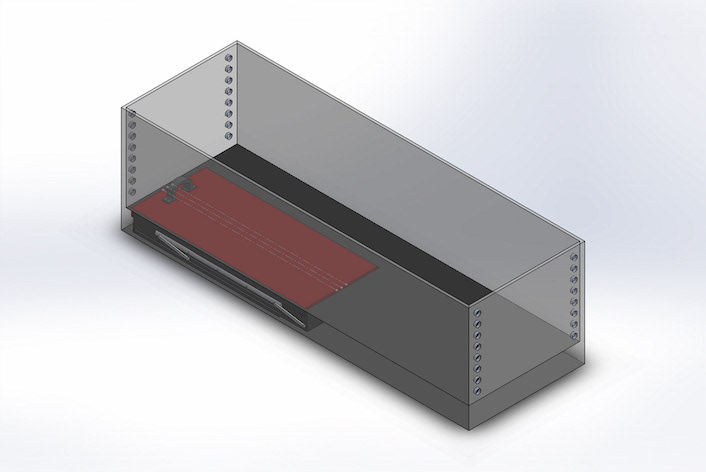
Iteration #2
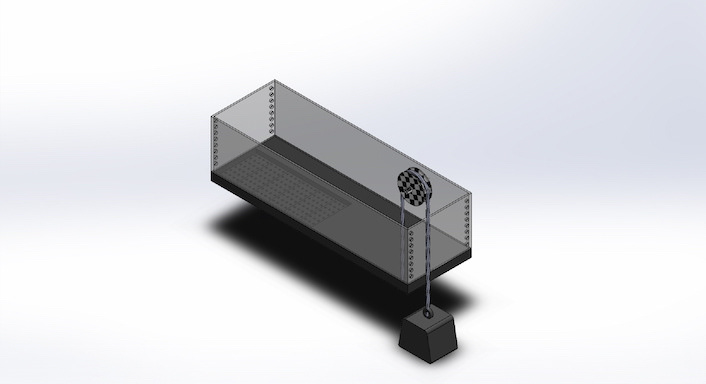
Iteration #3
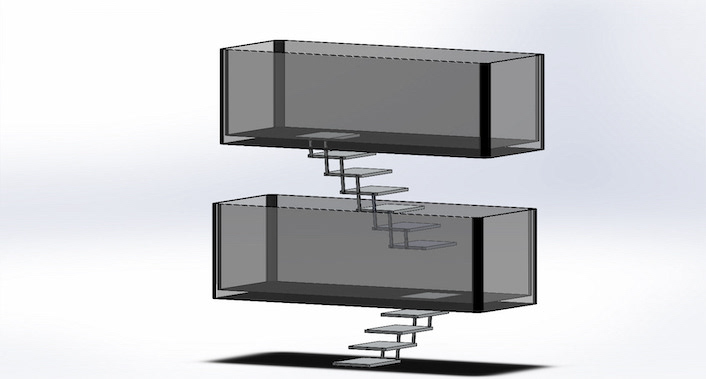
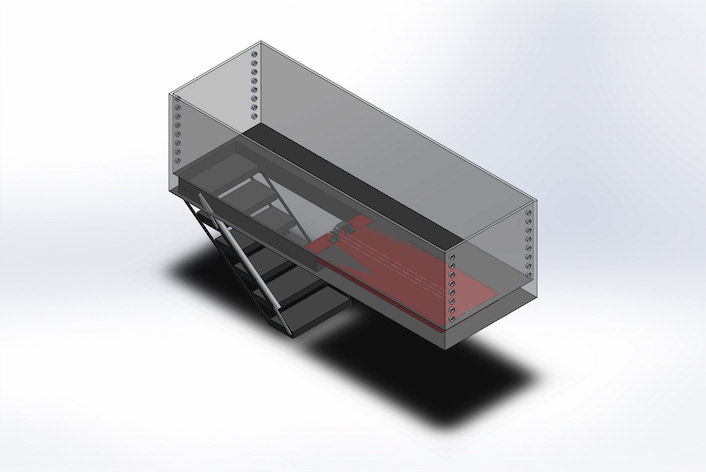
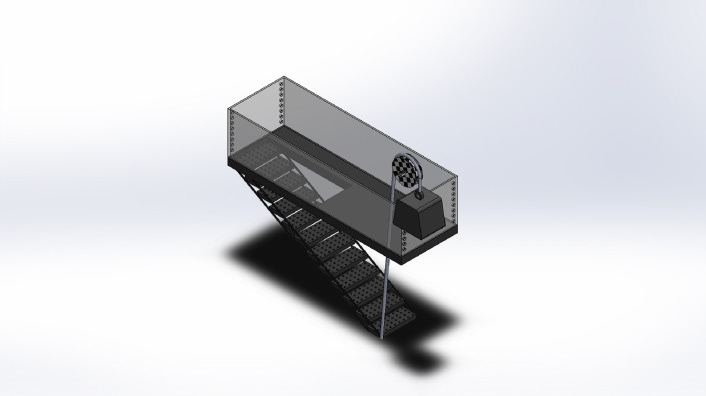
5 - user feedback & reiterating
When it came time to getting user feedback for reiterating our design, we decided to use Virtual Reality (VR), which was created using Unity and Google Cardboard, to help users feel like they were on our redesigned fire escape. This simulation allowed them to compare the experience of being on our solution to that of regular fire escapes, which were fixed to the rest of the neighboring buildings.
User feedback interview leveraging VR
Final Video
Who Designed ZSCAPE?
Left to right: Chelsey Campillo, Crystal Wu, Anthony Cortes-Ose, and Yilun Sun
We designed zscape as part of the course Human-Centered Design and Innovation taught by Dr. Harry West at Columbia University. Personal contributions include conducting user interviews, utilizing tools such as journey maps for ideation, and using Solidworks to model our prototype.